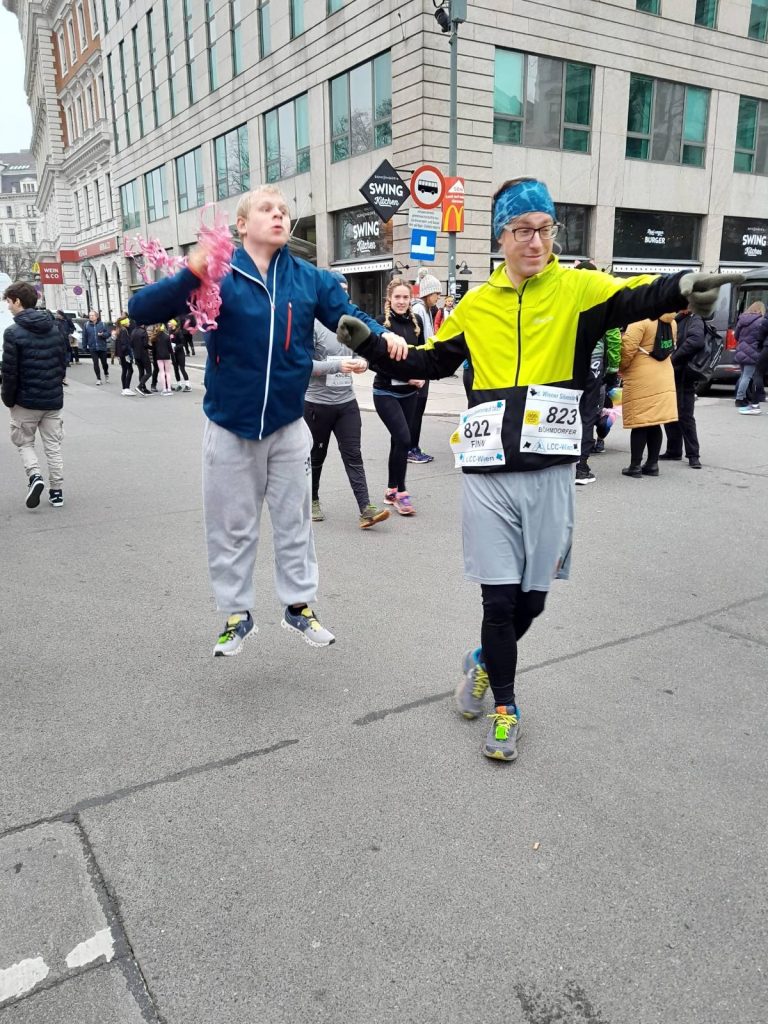Designing cities with the specific needs of individuals with autism in mind requires a thoughtful and inclusive approach to urban planning.
Our vision comprises of
- Sensory-Friendly Spaces: Sensory-friendly environments by minimizing loud noises, bright lights, and strong smells are created. They utilize natural elements and muted colours in public spaces to reduce sensory overload. Designing parks, plazas, and other communal areas with calming features to provide safe retreats.
- Overload / Meltdown Zones: Designate quiet zones within public spaces are freely available 24/7, such as libraries or sensory rooms to provide retreats for individuals who may need a break from sensory stimuli and for self-regulation.
- Clear and Consistent Wayfinding: Clear and consistent signage throughout the city to help individuals with autism navigate their surroundings are implemented. Visual cues, simple maps, and easily understandable symbols can contribute to a more predictable and manageable urban experience also for other individuals without the ability to read.
- Clear built boundary for different traffic uses: while lowered pavement edges make mobility easier for wheelchair users, they make it a lot more difficult for autistic persons to navigate safely on sidewalks and do not to inconsiderately end up in the car lane. Options are realized that fit all needs.
In the ERASMUS+ project URBAN MENUS educational – DIALOGUE WITH A RESILIENT FUTURE our aim is to educate especially developers, city planners and architects about the needs and challenges faced by individuals with autism besides many other aspects to develop resilient cities.
By incorporating these considerations into city planning, urban environments can become more inclusive, supportive, and resilient. This approach not only benefits the autism community but contributes to the overall well-being of the entire population by fostering a more compassionate and adaptable urban landscape.

